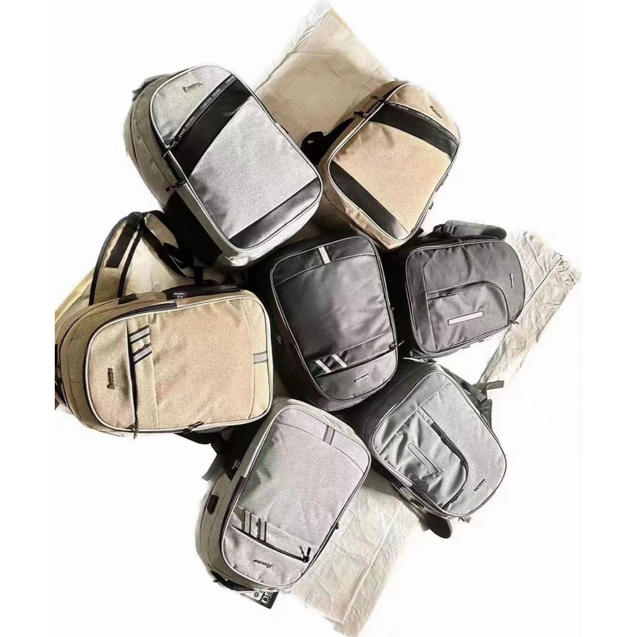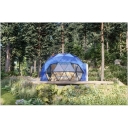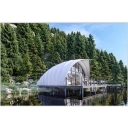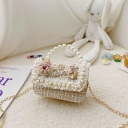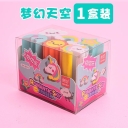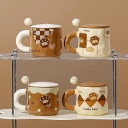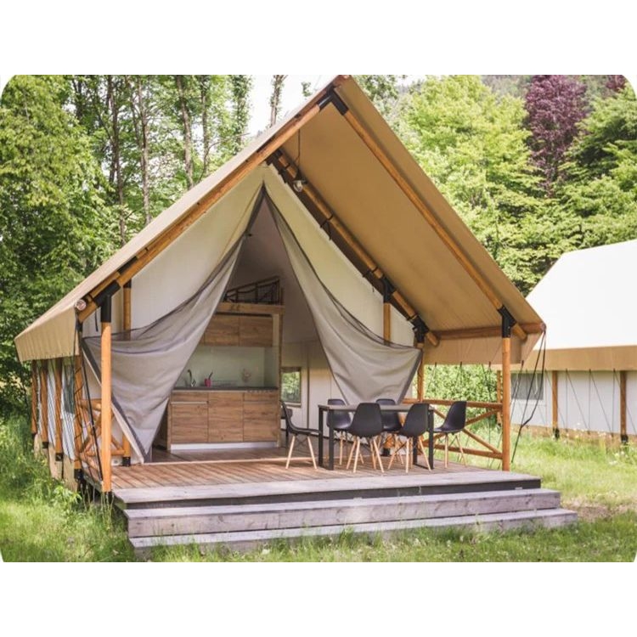
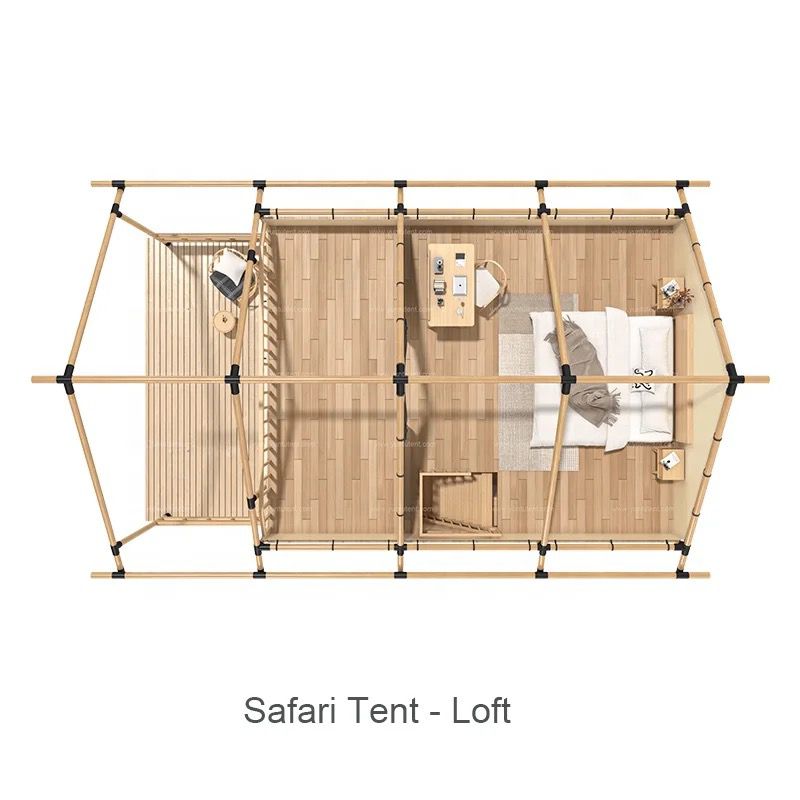
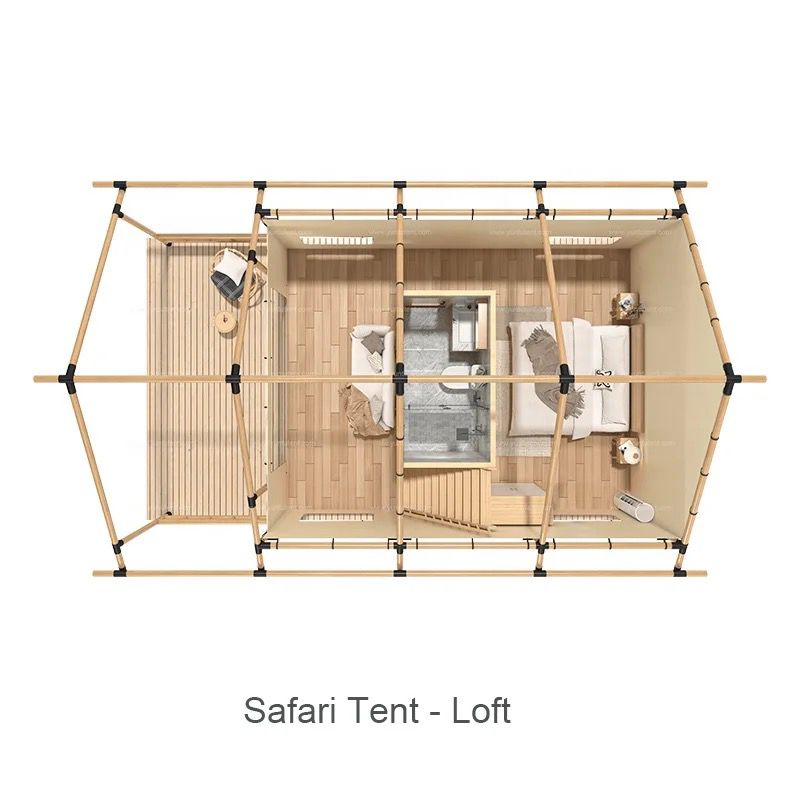
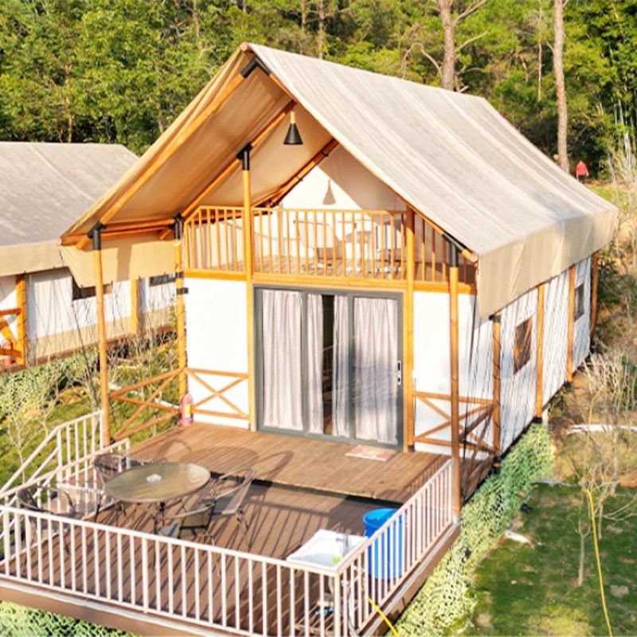
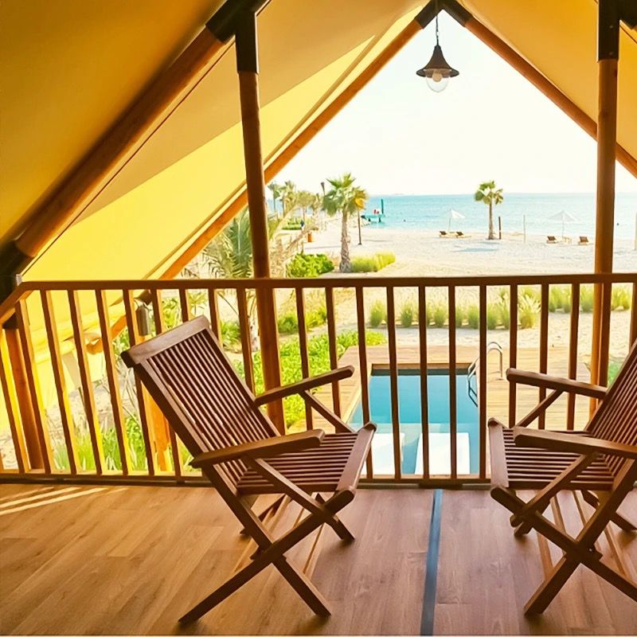
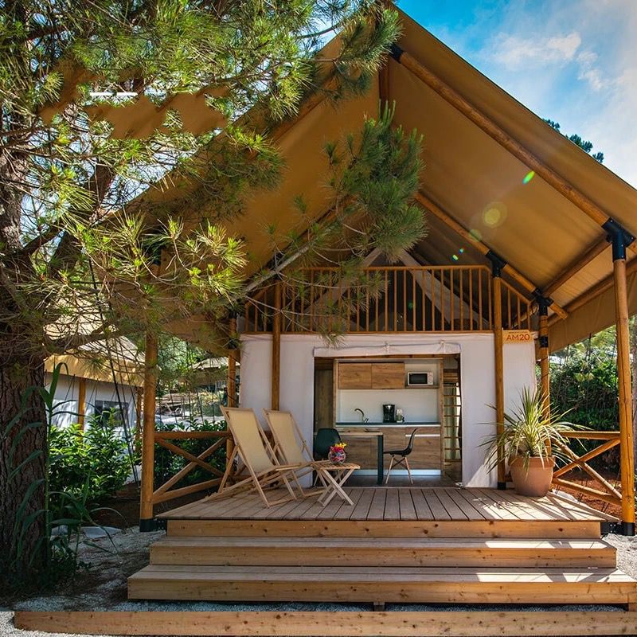
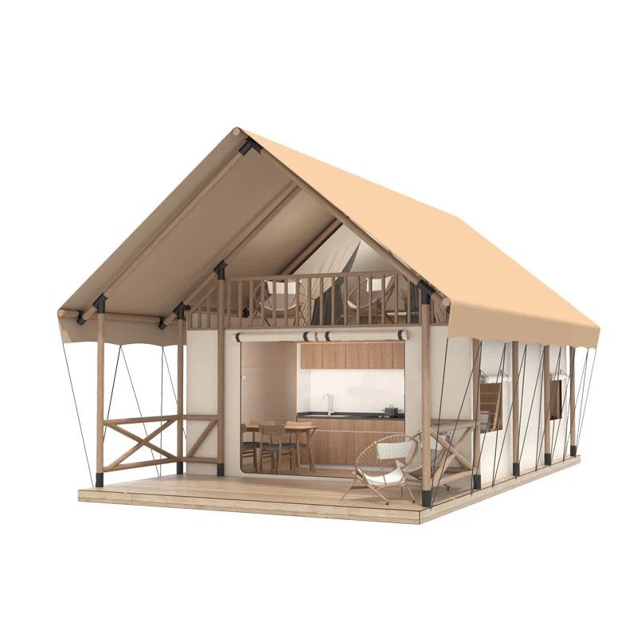
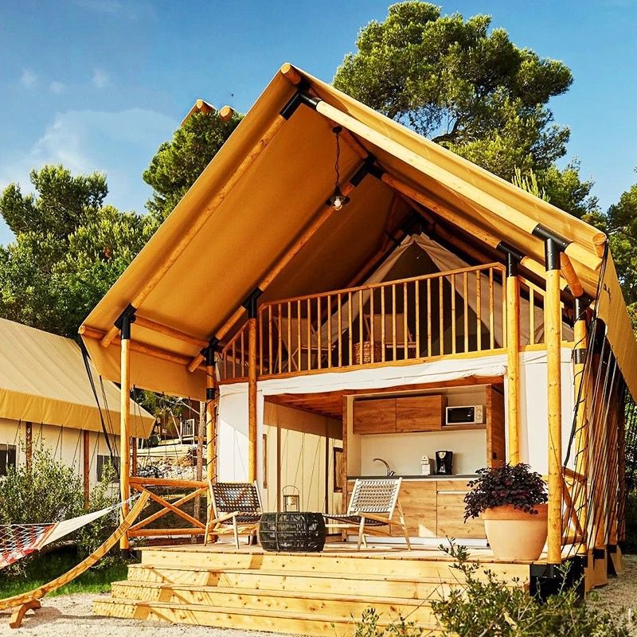
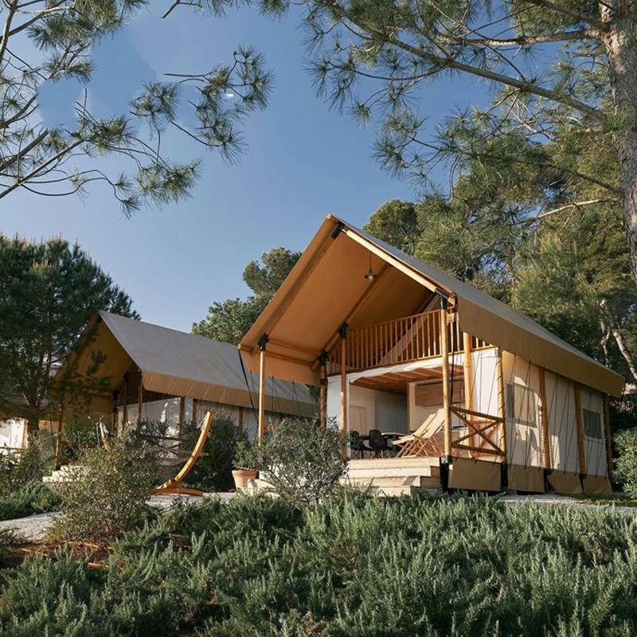
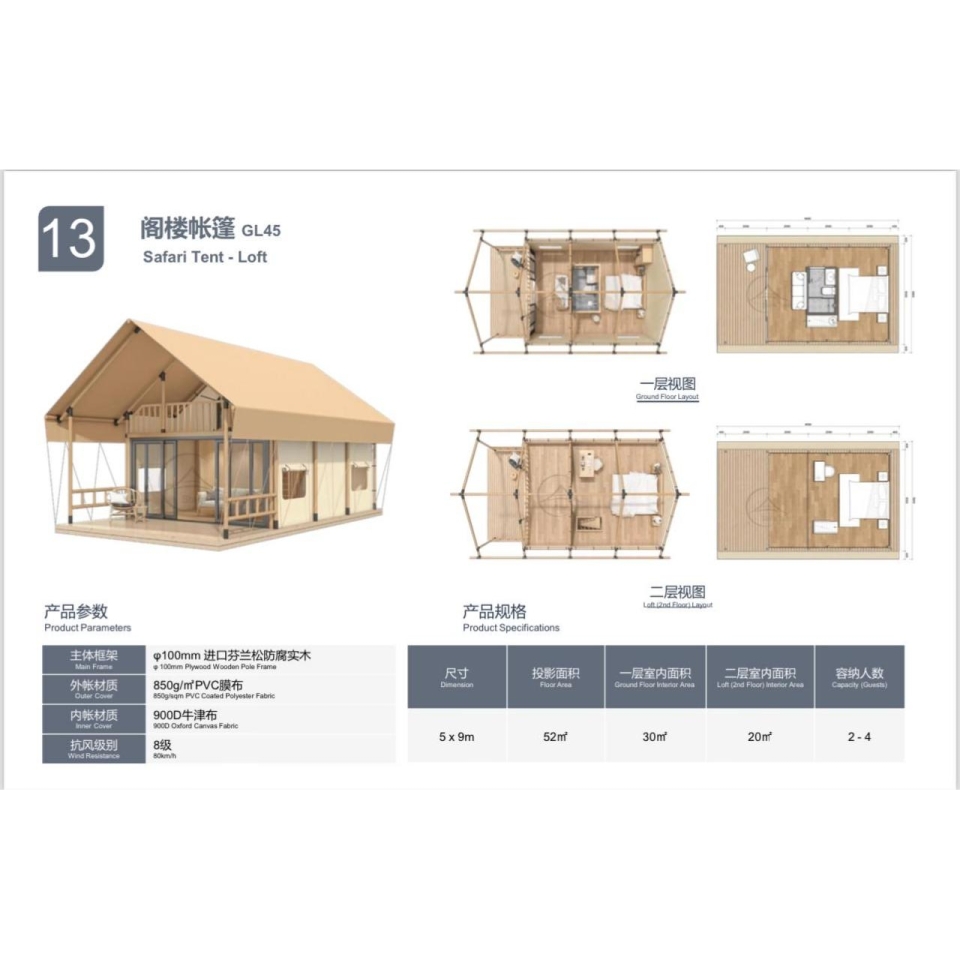
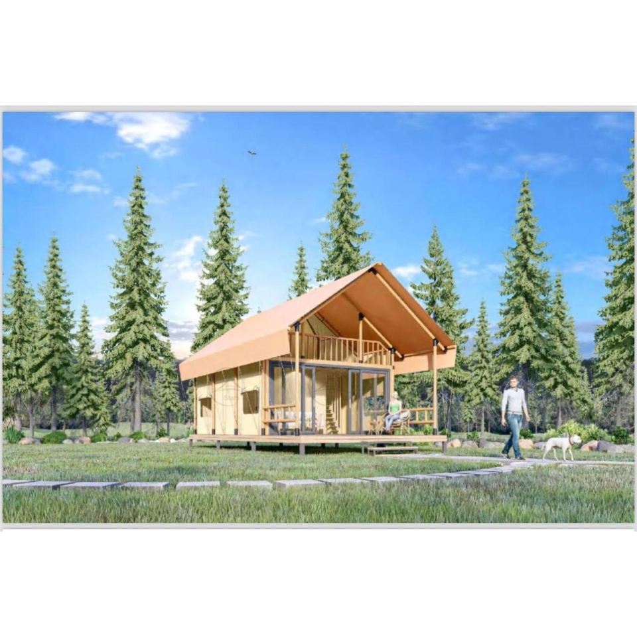
A two-floor storey loft is a modern, stylish living space characterized by an open-plan design, high ceilings, and an abundance of natural light. It blends the architectural elements of industrial and contemporary styles, creating a unique and functional living environment. Here’s a detailed description:
Structure and Design
• Open Layout: The loft features an open-plan design, providing a spacious and airy feel. The lower level typically includes the main living areas, while the upper level serves as a private retreat.
• High Ceilings: Tall ceilings, often 10-15 feet or higher, enhance the sense of space and allow for large windows that flood the interior with natural light.
• Mezzanine Level: The upper floor, or mezzanine, overlooks the lower level, adding to the open and connected ambiance of the loft. It is usually accessible via a stylish staircase.
Lower Level
• Living Area: The main living area is expansive, often featuring a mix of comfortable seating options like sofas, armchairs, and coffee tables. The space is perfect for entertaining or relaxing.
• Kitchen: An open kitchen with modern appliances, a central island or breakfast bar, and ample counter space. The design often includes sleek cabinetry and high-end finishes.
• Dining Area: Adjacent to the kitchen, the dining area typically features a large table that can accommodate several guests, ideal for hosting meals and gatherings.
• Bathroom: A full or half bathroom is usually located on the lower level for convenience, equipped with contemporary fixtures and stylish decor.
Upper Level (Mezzanine)
• Bedroom: The mezzanine level often serves as the master bedroom, offering a private and cozy space overlooking the lower level. It may include a walk-in closet or built-in storage solutions.
• Additional Rooms: Depending on the size, the upper floor might also include extra bedrooms, a home office, or a study area.
• Bathroom: An en-suite bathroom with luxurious amenities such as a soaking tub, walk-in shower, and double vanity might be featured in the upper level, enhancing privacy and comfort.
Interior Design and Decor
• Industrial Elements: Exposed brick walls, metal beams, and ductwork are common, reflecting the loft’s industrial roots and adding a raw, urban charm.
• Modern Aesthetics: Clean lines, minimalistic furniture, and a neutral color palette with pops of color create a contemporary and sophisticated look.
• Natural Materials: Wood, stone, and glass are frequently used to add warmth and texture to the space, balancing the industrial elements.
• Lighting: Large windows provide ample natural light during the day, while modern light fixtures, such as pendant lights and recessed lighting, illuminate the space in the evening.
Amenities and Features
• Smart Home Technology: Integration of smart home systems for lighting, climate control, security, and entertainment enhances convenience and efficiency.
• Balcony or Terrace: Some two-floor lofts include outdoor spaces like balconies or terraces, offering a place to enjoy fresh air and views of the surroundings.
• Storage Solutions: Built-in shelves, cabinets, and creative storage solutions ensure the space remains organized and clutter-free.
Location and Surroundings
• Urban Setting: Lofts are typically found in urban areas, often in repurposed industrial buildings or modern developments, providing easy access to city amenities.
• Community Amenities: Buildings with lofts may offer additional facilities like gyms, rooftop terraces, swimming pools, and concierge services, enhancing the living experience.
A two-floor storey loft combines the spaciousness and unique architectural features of an industrial space with the comfort and style of a contemporary home, making it an attractive option for those seeking a vibrant and luxurious urban lifestyle.
- Width580cm
- Length900cm
- Height600cm
- Weight1500kg
